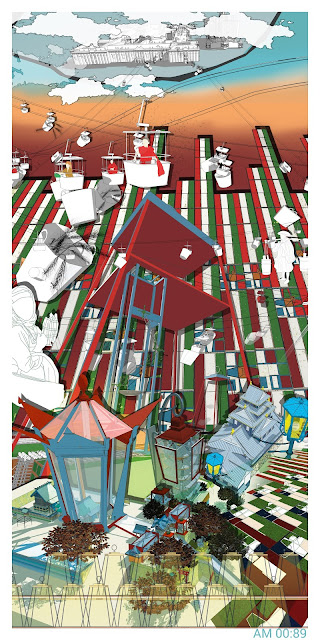Deconstructive Architecture Development
 |
| BEEN THERE -- Familiar |
My Diagram and the explanation from it. It does share the main idea of how we read the city and what kind of intervention would likely works well. On the way of my last project, this is one of the various way to read, to acquire what's really there, not some surface activity and generally happen in the context. This Diagram explaining how they use the wall in between the store as the place to they communicate with each other. Orientation on pasar baru itself that makes the interaction too 'Acronym' where something built instantly or spontaneously. Well then, the question will be howd we make it and how to make this interaction more relevant.
The bottom of the diagram explaining how the moving end at what exact moment that they decided to stop from moving and interact with other. Movement and Space Required gonna be the important line right here.
By knowing their exact movement, familiarity to the Pasar Baru, how they identify something will be different with someone that rarely get there. Familiar, how they identify wall as the place for interaction, the space as the movement to later on heading to some interaction. Every piece from the building will be identified as something else when we talking about this 'familiar'. And the way they see that, its our job to identify it as they mean it, and interpreted as they wanted.
 |
| Intervention On the Site |
Intervention Development on the site, after read the first alignment from the fact on the site and diagram to this phase, to actually enhance that interaction i need some specific intervention that later on will be inject to the site as an addition. This is one is explaining how to develop old building on Pasar Baru to enhance their interaction. By adding any covering to the side of the building its enough to be the first phase of the interaction. The second phase is to make it temporary. By revealing, exposing the open - ess, some interaction will not stayed for a longer time yet it is needed on Pasar Baru, where everything are moving, one stack on the movement will make chaos on its ordinary point.
For me, to really conclude all the analysis using diagram basis its one way to describe what i was thinking and where it will be heading. By injecting to the old building, every specimen of the building will be increase on its value. My thinking is, every building on pasar baru only used their one side of faces, for the attraction, moreover every side from the building remain unused. That analysis will be concluded by using many faces of the building as the space for the interaction be held. And the idea is to keep the openness as raw as possible to maintain the interaction yet to make it not survive on longer phase.
 |
| Final Diagram of Rules (Works) |
For things to be more relevant, it must accommodate some kind of rules to know how it works, how its developed. By this diagram, im trying to take the concept to the visual explanation where every piece of the material will be construct. Every joining from the steel line explaining its relation with the shape i make to answer the Pasar Baru problem and intervention needed. The real key to the shape is that, maintaining the openness as raw as possible, make it uncomfortable yet can be occupied for such interaction for it not happen for a longer time.



Comments