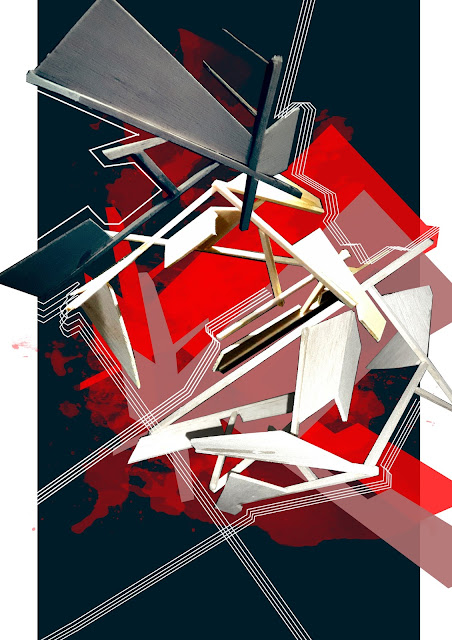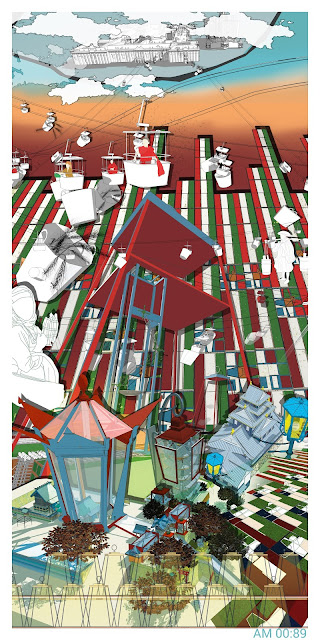Its all about SELF SPACE. Every human has their own needs, their own way to do something, their own way to create something, and their own way to BE something. For us to make something for someone with that specific spatial requirement, we need to learn every single things about our client which many of them are an artist. Every artist has their own way to create the "Art" that they usually make. Many way, many needs, many space, many demand, make it more fun for me, well at least for me. Breaking down many things, the way they move, sequence, diagram, help us to find the spatial requirement. Spatial requirement create Spatial Quality, later become the self space the artist needs.



Context, Site, its the second things to be considered, to make this kind of space. Unfortunately my team got the "Forest" one. Its not literal, but yeah forest it is. Its cool though, trying to find real places that not even people can reach that. For my project, which is a director, learning by how they framed the move, the people, the nature. That means -Orientation- its the key the rules i used to make the self space my client needed.
 |
| Top View |
 |
| Floor Plan |
 |
Front View, Left View, Right View
|
YEP, that's the forest i was talking about. In the end, the leveling, and orientation, build this self space for the director getting the idea by giving him a view according to many of the movie he has. Its still hand drawing style, but i think the idea are pretty clear, using the site by its credibelity.









Comments